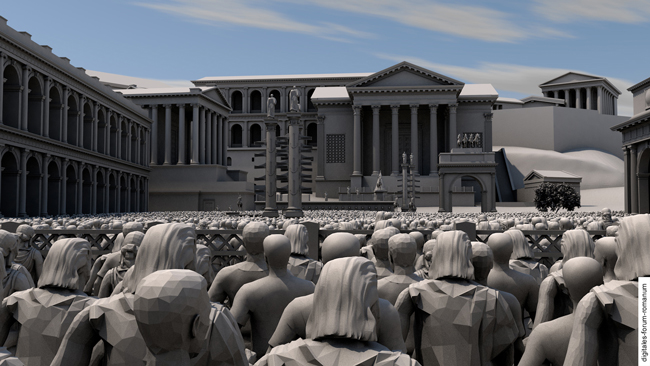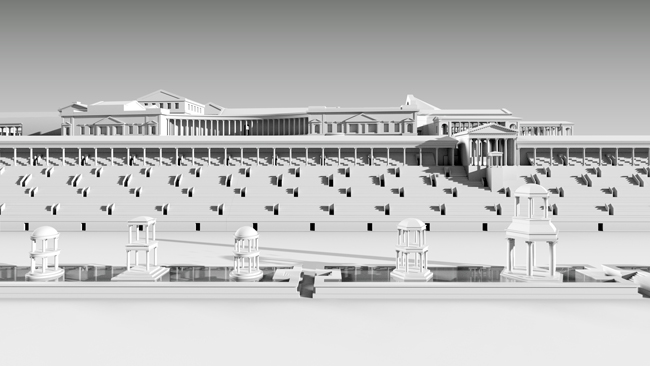The pragmatic arrangement of multivalent public space which continues to characterize present-day urban and architectural planning also was a major challenge for ancient cities. The aim of this research project was to examine the arrangement of public spaces concerning their use as multivalent spaces, referring to the example of Rome and selected Roman cities from the age of the middle republic to late antiquity.
Research
The focus was on the spaces of public assemblies in ancient Rome which served as places of political life and public communication: the Circus Maximus and the Forum Romanum. By using the buildings themselves as a source, it was possible to reconstruct the two important public spaces in detail for the various phases. The high information density of the recorded data required a high-quality presentation of the results in the form of a digital three-dimensional documentation.
Outcome
For the Forum Romanum this led to the online presented project digitales forum romanum which was realized with students, and the exhibition “Forum Romanum 3.0. Roms antikes Zentrum zwischen Realität und Virtualität” at the Winkelmann-Institut of the Humboldt-Universität zu Berlin.
In addition, the model facilitates the analysis of the complex spatial structures and can be used as a basis for ideas concerning the reconstruction of different periods of the place and the buildings. Moreover, the CAD model offers the opportunity for further investigation which allows to simulate the use of the space, as for example the visual communication between the speaker and his auditory in the situation of the public speeches on the Forum. In cooperation with the Institut für Sprache und Kommunikation of Technische Universtität Berlin and the Institut für Kulturwissenschaft of Humboldt-Universtität zu Berlin (as a co-project of the Excellence Cluster Bild-Wissen-Gestaltung) the 3D-model of the Forum Romanum was also used for acoustic simulations and auralizations of ancient speeches on the place. They allow, for example, to reconstruct how good the audience can hear the speaker from the different speaker’s platforms (the old Republican rostra, the rostra Caesaris / Augusti or the Temple of Castor) and how many citizens on the Forum can understand the public speeches. On the basis of these digital reconstructions a new understanding of the history of the Forum Romanum in its everyday functions can be gained. Also a new understanding of the spatial and architectural changes in the Late Republic and Early Empire will become possible now: the increasing importance of public speeches and the growing audience in the Late Republican forum make spatial experiences and dynamic inventions of this very important public place in ancient Rome.
Further results
The research results of the development of the palace of the Roman emperors on the Palatine in connection with the Circus Maximus as one of the most important public spaces in ancient Rome are extremely important in terms of the construction policy of the emperors. The façade of the palace facing the Circus Maximus can be interpreted as a novelty of great symbolic strength because it symbolized the permanent presence of the emperor not only during circus games but also in an urban context. The investigations within this project proved that a closer connection between the Palace and the Circus was sought with the expansion of the Circus Maximus during the time of Trajan (beginning of the 2nd century AD). This indicates an appreciation of the Circus in the imperial propaganda of this time. There then existed places, deftly staged in terms of their architecture, from which the ruler could show himself to the people gathered at the Circus Maximus. Furthermore, the existence of a bridge connecting the palace with the pulvinar, an “imperial box” for the members of the imperial family could be reconstructed for that period of time. It clearly shows the significance of this close connection between palace and stadium which was further strengthened in the next building phases and which was a model of extreme importance for spatial arrangements in late antiquity.
Related Links
- www.digitales-forum-romanum.de (Open-Access-Publication, in German, English and Italian)
- Social Media:www.facebook.com/digitales.forum.romanum
- Exhibition: www.forumromanum30.hu-berlin.de


